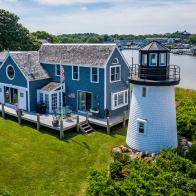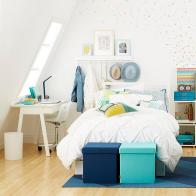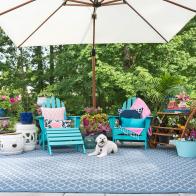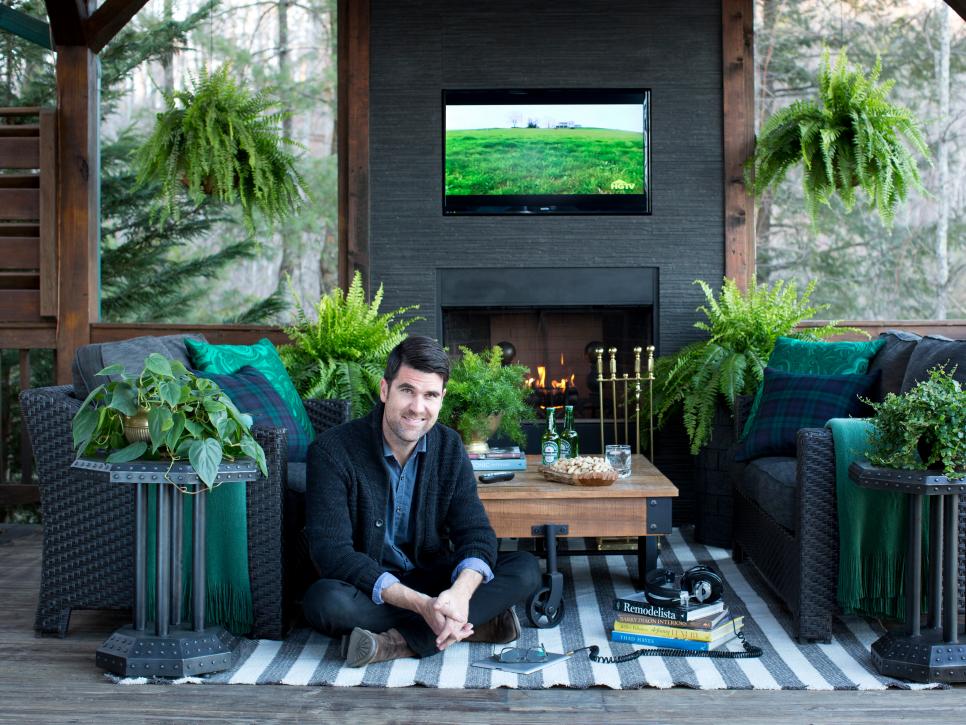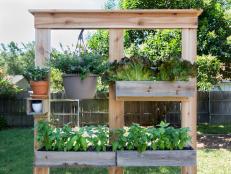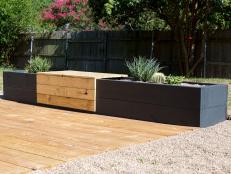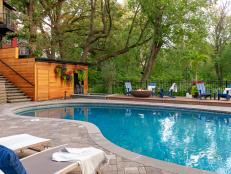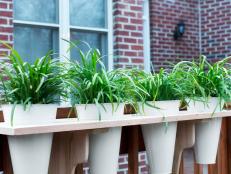Designer's Deck Gets a Modern Mountain Makeover
Interior designer Brian Patrick Flynn transformed the covered deck of his north Georgia mountain house into a casual, contemporary outdoor room with a view.
After purchasing an 1,800-square-foot, three story log construction mountain house, I embarked on a full remodel, including the covered area of its 15x12 foot entertaining deck. To open up and modernize the space, I updated its fireplace, removed a central column, and installed a flat panel TV.
In its existing state, the covered deck was difficult to furnish due to a central column, which prevented sofas or love seats from fitting properly in front of the contractor-grade fireplace. Determined to use the area as a comfortable outdoor living room, I wanted the column removed, comfy seating added, and the fireplace remodeled with new stone veneer and a recessed flat panel TV.
With an approximate budget of $6,000 and a timeline of one week, I hired a contractor to complete the following tasks: redirect the weight distribution of the covered roof to mitered corner brackets and completely remove the central column, jack the deck up 9 inches due to sloping, demolish the existing fireplace, replace a refractory panel in the fire box, install a modern ceiling fan, install floor-to-ceiling stone, and outfit the new fireplace wall with a recessed flat panel TV.
Due to its location on a mountain, the deck slowly started to sag over time. In order to structurally support it, I hired an engineer to jack the structure up 9 inches. To do this, temporary support beams were added before new concrete footers were poured. Next, as the jack held the deck surface at its intended height, framing made from 6x6" lumber and heavy duty bolts was created, and installed onto each of the footers. After the new framing was in place, the jack was lowered and removed.
After speaking with the structural engineer, I learned about the utmost importance of proper footers for decks. The reason the existing deck was sloping drastically was its lack of substantial concrete footers, elements that require the proper distribution of weight and ground support, especially on uneven areas such as mountains. To create the footers, four foot deep holes were dug into the dirt before being filled with concrete. Once dry, these dense concrete surfaces offered sound support for holding up the second story deck with no risk of sagging.
To showcase the height of the space, the contractor installed stone veneer from the floor to the ceiling. In order to do this, the existing stone was demolished and hauled away. Next, the TV placement was marked with painter's tape and the proper wiring was framed out and installed. Once the wiring was tested and in working order, backer board was cut to size and installed from the ground all the way up to the ceiling trim. After making cuts on a wet saw, the stone veneer was installed, properly spaced with plastic tile spacers, and adhered in place with mastic.
After a full day allowing the mastic to dry, the stone veneer was grouted with charcoal grout. To properly wash the tile of the haze created by the grout, an industrial sponge was soaked in a bucket of hot water, then used to clean the surface four times. Lastly, the surface of the veneer was sealed using a stone tile sealant.
The north Georgia mountains are known for their cool temperatures and fresh, crisp air. However, August tends to be extra humid with temperatures soaring over 100 degrees Fahrenheit. To keep his guests cool during the hot, humid weeks, the contractor installed a modern oil-rubbed bronze ceiling fan. For easy access, the fan was installed on a remote control, allowing me to adjust the speed before stepping foot onto the deck.
Thanks to the removal of the central column, I was able to outfit the 15x12 foot space with a pair of sofas centered on the new fireplace. In order to create one space plan ideal for conversation among guests, excellent long range views and unobstructed views of the TV, I kept the identical sofas facing one another, flanked by a generously sized rustic coffee table.
After a quick consultation with an engineer, I learned that the central column of the covered deck space wasn't necessary for structural support. In order to remove it properly, custom braces were mitered from 6x6" lumber, and installed on each end of the frontal joist using heavy duty bolts. This added necessary reinforcement from above, allowing the column to be removed completely.
In order to add a flat panel TV to the space, the contractor first framed out the entire fireplace facade using 2x6" lumber. Next, electrical wiring was added inside of the recessed box before a bracket was installed with heavy duty bolts.
One of the finest features of my mountain house is its unobstructed view of the north Georgia mountains. In order to watch TV and also take in the stunning scenery, I oriented the sofas perpendicular to the fireplace wall.
Rather than searching major big box retailers for run-of-the-mill, oversized pine furniture, I searched speciality websites and showrooms at design centers for rustic style furniture which was just as chic as it was durable. The pair of riveted steel tables were the perfect fit for his modern, industrial mountain aesthetic, plus they're able to withstand the elements.
Although my mountain house is high atop the north Georgia Mountains far from neighboring homes, I still wanted to add a few extra layers of privacy to separate the covered deck from the road. To do this, I added Boston ferns in hanging planters. As the ferns grow, they'll continue to add more privacy.
Homeowners interested in adding low-maintenance greenery to their decks are sure to become fans of ferns. Intended for covered, shaded spaces with indirect sunlight, ferns thrive in containers and simply need watering once or twice a week.
Outdoor upholstery is no longer limited to vinyl and rayon. I found this outdoor sofas online, with cotton-acrylic blend indoor/outdoor upholstery that's as soft to the touch as indoor upholstery. To prolong the life of the cushions, I only leave them out when entertaining.
To delineate the seating area from the rest of the 15x12 foot deck, I added an indoor-outdoor area rug. In addition to softening the space underfoot, indoor-outdoor area rugs are also engineered to withstand the elements as well as resist mildew and mold.
The pine ceiling of the covered deck's roof was in fine condition when I purchased the house. To keep it looking spick and span, I simply added sealant to it several weeks before spring.
