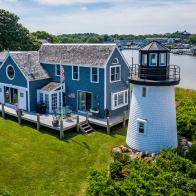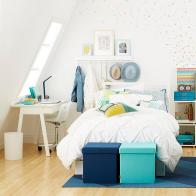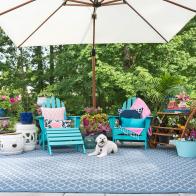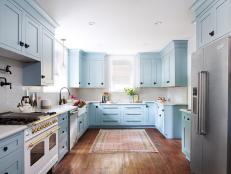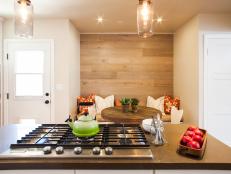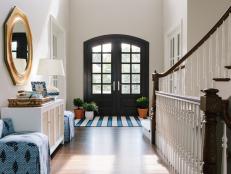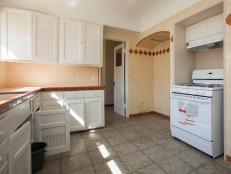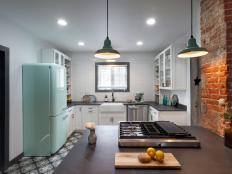Our 25 Favorite Kitchen Makeovers From HGTV Pros
We've rounded up some of our all-time favorite kitchen transformations from HGTV's Home Town, Property Brothers, Restored by the Fords and more!

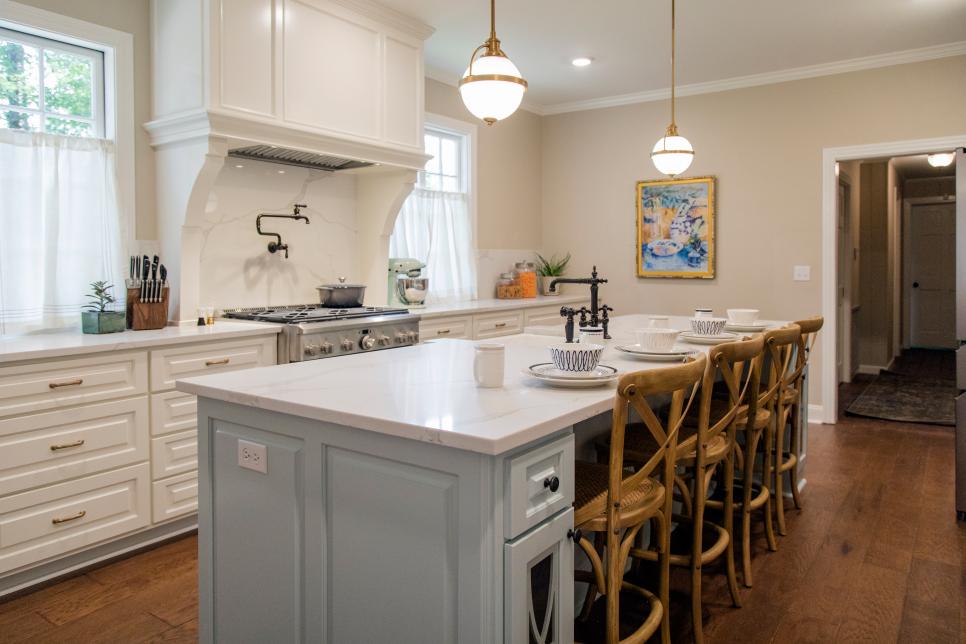
Photo By: Laura Good
Photo By: Laura Good
Photo By: Laura Good
Photo By: Laura Good
Photo By: Laura Good
Photo By: Andrew Parker/ Radiant
Photo By: Laura Good
Photo By: Laura Good
Photo By: Laura Good
Photo By: Laura Good
Photo By: Jessica McGowan/Getty Images
Photo By: Farah Nosh / Getty Images
Photo By: Farah Nosh / Getty Images
Photo By: Chris Amaral
Photo By: Chris Amaral
Photo By: Dennys Ilic
Photo By: Laura Armour Good
Photo By: Gilles Mingasson
Photo By: Gilles Mingasson
Photo By: Gilles Mingasson
Photo By: Gilles Mingasson
Photo By: Todd Douglas/ Verbatim
Photo By: Todd Douglas/ Getty Images
Photo By: Matt Blair
Photo By: Andrew D Myers
Kitchen Makeovers From the HGTV Pros
We've put together 25 incredible before and after kitchen renovations that you aren't going to want to miss — all brought to you by some of your favorite HGTV shows, like Home Town, Property Brothers, Restored by the Fords, Windy City Rehab and more.
Before: Big White Bore
This bland, white-washed kitchen has seen better days. Basic white tiles framed by dingy brown grout line the floor, while old-fashioned cabinets wrap the perimeter of the room. An unsightly fan illuminates the space from the tired, textured ceiling overhead.
After: Swoon Worthy Sage
HGTV's Home Town hosts Ben and Erin Napier enlivened the once-forgotten kitchen with soothing earth tones and luxurious materials. The remodeled space boasts brand new appliances, refaced cabinets, creamy countertops and opalescent marble tiling throughout. Airy oak hardwood floors warm the otherwise misty sage, beige and cream color palette and create welcome contrast in the diffused design.
Before: Cavernous Cupboards
Dark and dreary, this kitchen leaves much to be desired. A mix of dark oak cabinets, heavy stonework and dingy beige tile floors overwhelm the kitchen design and visually shrink the space.
After: Captivating Blue
Hard to believe this blue kitchen is the same space, right? HGTV's Home Town hosts Ben and Erin Napier reimagined the space with bright blue cabinetry, a statement tile backsplash and handsome hardwood floors that coordinate seamlessly with the original brick range hood. The Napiers added a custom kitchen island to the center of the room and rounded out the design with natural accessories and a glowing, golden rattan pendant overhead.
Before: Dysfunctional at Best
This closed-off kitchen boasts soaring ceilings and not much else. The room is uninviting and lacks basic necessities for modern living like viable storage, a functional workspace and natural sunlight.
After: Stands Above the Rest
HGTV's Home Town hosts Ben and Erin Napier prove they are up for the challenge, and took the lackluster kitchen from dysfunctional to dreamy. The Napiers opened up the back porch and added a brand new exterior window and glass paned door to wash the room with sunlight. Custom charcoal cabinets offer ample storage throughout the space and an oversized island provides space to prep and serve meals to family and guests. Natural elements, like the beveled stone countertops and honey-toned hardwood floors, give the updated kitchen a luxurious, lived-in look that will stand the test of time.
Before: Forgotten + Falling Apart
Peeling paint, exposed floorboards and crumbling cupboards – oh my! This desolate kitchen has charming bones but needs some major TLC to live up to its potential.
After: Revived Retro
HGTV's Restoring Galveston hosts Ashley and Michael give the sad, squandered kitchen a new lease on life. The design duo highlights the kitchen’s original charm with bright white paint, a mint tile backsplash and a sunny yellow retro refrigerator. Woven window shades, storage baskets and hardwood floors anchor the otherwise airy design with warmth and texture.
Before: Grim Outlook
This 1960s kitchen is in desperate need of a complete overhaul. With an entire wall of (dated) appliances, minimal counter space and no sightline to the dining room, this space is not functional for contemporary family living.
After: Gorgeous + Green
The Property Brothers stepped in to save the day and transformed this kitchen into an enviable space for any modern family. Jonathan and Drew opened the space between the kitchen and dining room and replaced the dated appliances with their state-of-the-art counterparts. The Scott brothers ripped out the dingy cupboards and installed crisp white cabinets and a dazzling emerald island at the center of the room. An eye-catching mosaic backsplash wraps the walls with texture, while a mix of gold and oil-rubbed bronze fixtures lend the design a glamorous, curated appeal.
Before: Diamond in the Rough
It’s difficult to look past the grit and grime, but this antique kitchen is a treasure trove of potential. The vintage washboard sink and handsome, craftsman-style window trim offer a peek into the home’s glory days.
After: Potential Realized
HGTV's Home Town hosts Ben and Erin Napier made thoughtful selections to preserve and accentuate the kitchen’s original charm in this remodel. A polished nickel faucet updates the vintage washboard sink and natural woven shades bring warmth to the historic windows overhead. The Napiers knocked out the wall to the living room to enlarge the space and installed a custom, craftsman-style doorframe to match the original hardwoods found beneath the former linoleum floors.
Before: Crowed Layout
Yellowing floral wallpaper, crowded bulkheads and a dated, boxy layout leave this kitchen reeling for a modern makeover.
After: Breezy Island Living
HGTV's Home Town's Ben and Erin Napier reconfigured the boxed off space into an open, airy and luxurious family kitchen. The new layout revolves around a professional-grade range and custom hood at the center of the room. Creamy white cabinets with timeless, brass hardware extend the length of the room for ample storage. A custom, powder blue kitchen island, complete with a bridge-style faucet, mirrors the cabinets’ length and offers ample space to serve or share family meals. A marble slab backsplash and marble countertops bring polish and movement to the design.
Before: Down to the Bones
This expansive and empty kitchen is the ultimate blank canvas. The space makes up for its lack of walls (and doors, electricity, fixtures, appliances, etc.) with its original hardwood floors peeking through years of dust.
After: Dressed in Charm
Home Town’s Ben and Erin Napier filled the empty kitchen with enduring charm. The design duo added a lively aqua and lemon wallpaper backsplash, installed custom cabinetry and furnisheed the space with a mix of modern and antique fixtures. The Napiers lovingly restored the original hardwood floors with a rich caramel stain that balances the contemporary nickel hardware, breezy aqua hue and whimsical accessories used throughout the design.
Before: Mint Madness
This kitchen is dressed in floor-to-ceiling mint green, but nothing about it feels fresh.
After: Bright Beginnings
Nicole Curtis to the rescue! The Rehab Addict Rescue host showcases the unrivaled power of paint. She gave the chaotic green kitchen a facelift in one afternoon with a few coats of white satin paint. Curtis swapped the original sconce for a modern brass fixture and removeed two cabinet doors for open-air storage. The result? A calm, classic kitchen that will withstand the test of time.
Before: Shadowy, Yet Sizable
This old-fashioned kitchen doesn’t have much to write home about. It’s one major selling point? Size. The dusty space boasts impressive square-footage and an inviting layout often sought after for modern family kitchens.
After: Sundrenched Character
Glossy slate cabinetry, sandstone backsplash and polished marble counters bring a modern flair to this Home Town remodel. The original millwork, ceiling beams and window trim serve as focal points in the space, while reclaimed hardwood floors bring character and warmth underfoot. Ben and Erin's other noteworthy additions include new stainless steel appliances, a massive kitchen island and airy window shades throughout.
Before: Builder Grade Basic
This kitchen has partition walls which are very 80s and 90s, and they are only there to separate the space between the kitchen and the dining room. The tile is on a diagonal, there are sub-standard appliances, and the cabinets are as low-grade as you can get. This space is ready for a full renovation to give it a fresh look.
After: Glam in Gray
Say goodbye to the dividing wall in the kitchen, as well as the countertop that separated the great room and the kitchen space. Gray cabinets and white counters join forces with new appliances and fixtures to update the design for the new buyers on HGTV's Desert Flippers.
Before: Cluttered Counters
Tight quarters and limited counter space leave this modest kitchen cluttered more often than not. The uninspired space is begging for a makeover that yields storage, style and function befitting of a young, growing family.
After: Room to Grow
Home Town Takeover hosts Ben and Erin Napier transformed the crowded galley kitchen into a show-stopping space worthy of a magazine cover. The dream team replaced the dated cupboards with lively teal cabinetry, finished with modern brass hardware. Snowy quartz counters wrap the perimeter of the room with prep space and extend past the shared living room wall to create a roomy peninsula to share family meals.
Before: Falling Apart
Cabinets that are falling apart are a pretty good reason to consider an upgrade. And if that isn't enough, the fridge is so small that a separate freezer is a necessity in this outdated home.
After: Better Than Ever
Love It or List It, Too host and designer Jillian Harris transformed the former dining room of this home into an adorable new kitchen, complete with stainless steel appliances, dazzling white cabinets and a stunning dual-toned backsplash.
Before: Zero Prep Space
In this small kitchen, an old oven takes up half the counterspace, leaving very little room for food prep.
After: Plentiful Prep Space
Post remodel, Cousins Undercover hosts ensure there's plenty of counterspace to go around, and the crisp white cabinets contribute to the sweet cottage look. A gray and white backsplash adds depth and character to this cute kitchen.
Before: Bland Spanish Kitchen
The pros? This Spanish-style kitchen boasts beautiful, glazed terra-cotta floors, reclaimed ceiling beams, a professional-quality range and a desirable open layout. The cons? The orange oak cabinets, grimy hardware and white laminate countertops scream “dated” and distract from the charming elements throughout.
After: Seasoned to Perfection
Lacquered navy cabinets pair with white marble countertops to revive the oak-clad Spanish-style kitchen. The saturated blue hue complements the original terra-cotta floors and ceiling beams without overpowering their impact on the space.
Before: Odd Elements
The dated kitchen of this Chicago property is a mishmash of contrasting finishes and materials. The landmarked home deserves a kitchen worthy of its noteworthy status and the tasteless, neon green and blue floors and oak cabinets do not meet the mark.
After: Luxurious Landmark
The Windy City Rehab team brought enduring glamour to this Chicago landmark kitchen renovation. The blinding blue-green floors and oak cabinets are long gone. In their place? Classic hardwood floors, a gleaming industrial-sized brass hood and a substantial island, with rich accent colors and vintage-inspired glass paneled storage doors.
Before: Nothing Special
This ho-hum kitchen is decked out in dated features and lacks space for entertaining guests.
After: Extraordinary Design
HGTV's Home Town hosts Ben and Erin Napier gave the dysfunctional kitchen a jaw-dropping makeover. Renovations include removing walls for an open floor plan, fresh paint throughout, new stainless steel appliances, an exposed brick pillar and a butcher-block island.
Before: Lackluster Linoleum
The original kitchen and dining room area in Property Brothers Drew Scott’s home is old and dark, with grimy linoleum floors and faded cabinets that have seen better days.
After: Modernized Marvel
This kitchen, seen on HGTV's Brother vs. Brother, is completely transformed and features an open space concept leading to the living room. Noteworthy features include an impressive waterfall-style kitchen island fit for entertaining, a green tile backsplash and airy wide-plank hardwood floors. Best part? Linoleum is nowhere in sight.
Before: Sad + Shadowy
The original kitchen area in host Jonathan Scott’s abandoned home is old and dark, with outdated oak cabinets and dingy tile floors.
After: Streamlined Stunner
After renovations, Jonathan Scott’s Brother vs. Brother eco-chic house features a swoon- worthy modern kitchen. Scott installed a dramatic island with concrete countertops, matte black cabinetry, neon red barstools and a wet bar area. Airy hardwoods pop against the moody cabinets and run horizontal to the triple window to visually expand the design.
Before: Uninspired in Every Way
This unimpressive Mississippi kitchen lacks charm and personality. Oak cabinets, laminate counters and old appliances make the space easy to overlook.
After: Character Aplenty
HGTV's Home Town hosts Ben and Erin Napier put their heads together and made this easy-to-overlook kitchen unforgettable. The Napier's removed the old cabinets and appliances and added charming design elements around every corner. The Mississippi kitchen features dreamy dove gray cabinetry, updated lighting, a statement-making brick backsplash and a custom cutting block table.
Before: Stuck in the Past
Stepping into this 1960s kitchen feels like stepping back in time. The dusty kitchen features wood paneled walls, iconic midcentury lines and lively pops of color synonymous with the era. Dust and grime aside, the kitchen is spacious and full of potential for new homeowners.
After: Fresh Midcentury Design
HGTV's Home Town design maven Erin Napier realizes this midcentury kitchen’s potential with a brand new layout. Erin maximized the space with a cupboard-enclosed refrigerator, wall-to-wall lower cabinets and a striking, honed marble center island in place of the boxy peninsula. Shocking cobalt cabinets, honey stained hardwood floors and oversized white subway tile tie the space together with a nod to midcentury design.
Before: Forgettable Features
This modest white and periwinkle kitchen is functional and works just fine for a young family. Function aside, though, this space lacks any trace of personal style and is desperate for a custom facelift.
After: Fresh + Contemporary Family Design
HGTV's The Listed Sisters redesigned the basic family kitchen into a space worth bragging about. They elevated the space with new gray cabinetry, stainless steel appliances, granite countertops, a custom butcher-block island and glamorous glass pendant light fixtures. Wooden barstools bring warmth to the design and offer the kiddos a spot to unpack, snack and work on homework after school.
Before: Water Damage Disarray
This kitchen has good bones but its water damage makes the lower cabinets unusable. The stained vinyl floors and dated appliances could use replacing, too.
After: Enlivened White + Wood
HGTV's Rehab Addict host Nicole Curtis gave this old-fashioned kitchen a modern makeover, while maintaining its original charm. Curtis removed the vinyl floors and restored the original hardwood floors hidden below. The original backsplash is polished clean and she added a black border to bridge the bright white tile and Carrara marble counters. A live edge island and barstool set brings earthy warmth to the black-and-white design while creating a comfortable spot to prep meals.
Before: Eccentric and Interesting
This outdated kitchen is packed with a mix of eccentric details. The zig-zag kitchen and dining room layout is odd, yet interesting, and the vertical window wall invites natural light into the room throughout the day.
After: Elevated + Edgy
Restored by the Fords hosts Leanne and Steve Ford transformed this kitchen from eccentric to iconic. The Fords painted the window trim black for a modern look, and completely reimagined the kitchen with black marble counters, minimalist matte black lower cabinetry and modern black fixtures throughout. Slate floor tiles, laid in a herringbone pattern, and a lush houseplant collection provide organic flair into the otherwise streamlined design.
Before: Cold Contemporary
Dark cabinets, a glass-top dining breakfast table, brushed nickel hardware and black appliances featured in this kitchen were once considered fashionable, but today? Today this kitchen appears dated and cold.
After: Dreamy Bohemian Design
Dated and cold, no more! HGTV's Restored by the Fords hosts Leanne and Steve Ford gutted the blocked-off kitchen and started from scratch with modern materials and finishes throughout. The Fords removed walls to open the kitchen to the adjoining living room, installed custom lower cabinets with concrete countertops, and installed honed stone floors underfoot. A custom farmhouse table expands the length of the room and two statement-making industrial pendants shine overhead.
